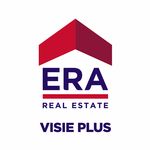Unfortunately we did not receive an English translation for this text.
Fr :
Propriété exclusive avec villa moderniste offrant 4 chambres à coucher sur un terrain de 17a 49ca
VISITE VIRTUELLE : http://vt8.eu/Visie_Bot6/
La villa profite d’une situation unique dans un quartier résidentiel et est accessible par une allée d’accès privative (+/- 46m²) garantissant une intimité et sécurité totale. L’allée d’accès vous mène à l’avant de la propriété. Vous y trouverez des emplacements parking et un carport.
Cette villa, habitable de suite et munie de tout confort, a une superficie habitable de 218m². Maison écoénergétique avec score CPE de 167 kWh/m²an(B).
Chauffage central au gaz naturel avec chauffage par le sol et radiateurs – châssis extérieur en aluminium avec verre de sécurité hautement isolé,– adoucisseur d’eau – système de sonorisation – puits eaux pluviales.
Jardin (orientation sud-ouest) spacieux et accueillant avec terrasse (store à cassette rétractable) qui vous fait jouir de votre propre sanctuaire ombragé pendant que les enfants batifolent dans le jardin.
Répartition des pièces :
Rez-de-chaussée :
Hall d’entrée – WC – séjour (42m²) avec accès au jardin et à la terrasse – cuisine de qualité équipée – salle à manger (11m²) – hall – débarras – double garage (32m²) – carport (29m²).
Étage :
Hall de nuit – espace chauffage central – 4 chambres à coucher (11, 12, 13 et 14m²) dont une avec mezzanine (13m²) – salle de bains avec baignoire, douche et double vasque – WC
Étage mansardé :
Grenier débarras
Nl :
Exclusieve eigendom met?een modernistische villa met 4 slaapkamers op een terrein van 17 are 49ca.
VIRTUAL TOUR: http://vt8.eu/Visie_Bot6/
De villa?is uniek gelegen in een residentiële wijk en bereikbaar via een privatieve weg (+/- 46m) wat u volledige privacy en veiligheid waarborgt. De oprijlaan geeft uit op de voorzijde van de eigendom en is voorzien van parkeerplaatsen en een carport.
Deze instapklare villa heeft een bewoonbare oppervlakte?van 218m2 en voorzien van alle comfort van een hedendaagse woning. Energiezuinige woning met een EPC score van 167kWh/m²jaar (B).
Centrale verwarming op aardgas met vloerverwarming en radiatoren– grotendeels vernieuwd buitenschrijnwerk in aluminium met superisolerend veiligheidsglas –waterverzachter – geluidssysteem – regenwaterput.
In de ruime tuin (zuidwestelijke oriëntatie) met zonneterras(elektrische zonwering) is het aangenaam vertoeven, ideaal voor ravottende kinderen of te genieten van de rust.
Indeling:
Gelijkvloers:
Inkomhal – toilet – woonkamer (42m²) met toegang tot de tuin/terras – ingerichte kwaliteitskeuken – eetkamer (11m²) – hal - berging – dubbele garage (32m²) – carport (29m²)
Verdieping:
Nachthal – cv ruimte – 4 slaapkamers (11, 12, 13 en 14m²) waarvan 1 met mezzanine (13m²) – badkamer toilet
Zolderverdieping:
Bergzolder
Omgevingsvergunning uitgereikt – woongebied met landelijk karakter – geen gerechtelijke herstelmaatregel opgelegd – geen voorkooprecht – verkavelingsvergunning

