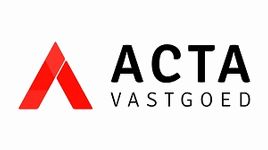*excluding taxes
Overview
3 bedrooms
161
square meters
livable space
241
square meters
of land
Description
Sorry we did not receive a description
| Building price excluding VAT | Not specified |
|---|---|
| Land price excluding taxes | Not specified |
| Building VAT | Not specified |
| Taxes related to land | Not specified |
| Total price including taxes* | Not specified |
| Construction year | 2019 |
|---|---|
| Number of floors | 2 |
| Building condition | As new |
| Street frontage width | 8.6 m |
| Number of frontages | 2 |
| Covered parking spaces | 1 |
| Outdoor parking spaces | 2 |
| Asbestos certificate is available | Not specified |
| Living area | 161 square meters |
|---|---|
| Bedrooms | 3 |
| Toilets | 2 |
| Office | No |
| Professional space | No |
| Furnished | No |
| Armored door | No |
| Surface of the plot | 241 square meters |
|---|---|
| Width of the lot on the street | meters |
| Connection to sewer network | Connected |
| Gas, water & electricity | Yes |
| Elevator | No |
|---|---|
| Accessible for disabled people | No |
| Secure access / alarm | No |
| Armored door | No |
| TV cable | Yes |
| Swimming pool | No |
| Primary energy consumption | Not specified |
|---|---|
| Energy class | Not specified |
| Reference number of the EPC report | Not specified |
| CO₂ emission | Not specified |
| Yearly theoretical total energy consumption | Not specified |
| As built plan | No |
| E-level (overall energy performance) | 4000 |
| Double glazing | Yes |
| Planning permission obtained | Yes |
|---|---|
| Subdivision permit | Yes |
| Possible priority purchase right | No |
| Proceedings for breach of planning regulations | No |
| Flood zone type | Non flood zone |
| Latest land use designation | Living area (residential, urban or rural) |
Asked price excluding VAT and excl. notary fees (excluding eventual registration fees)
| Tenement building | No |
|---|---|
|
|
|
Acta Vastgoed (IPI 505058)
| Address |
Leopold I plein 9
8400 - Oostende |
|---|---|
| Website |
|
| External reference | Lot42 |
