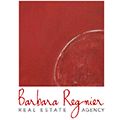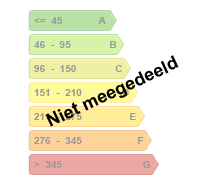Helaas hebben we geen Nederlandse vertaling ontvangen voor deze tekst.
En :
Visits and information Anne Stas +32 476 89 60 46 WATERMAEL BOITSFORT / Middelbourg district. Quietly located in a residential area, not far from local shops (restaurants, Proxy delhaise...), schools (Assomption, International School Brussels) and public transport (Wiener and Diabolo stops), pleasant investment property (8m frontage) renovated in 1994 (year of construction +/- 1910) with 330m2 total surface area (EPB surf.) with two terraces (20m2) and garden (+/- 60m2), comprising five flats. The building opens onto an entrance hall and staircase (no lift) giving access to the flats. Ground floor: small flat (47m2) with one bedroom, one bathroom, a living room and an EPB =G kitchen; Garden level: suplex flat (129m2) with a dining room (23m2) giving access to a terrace (20m2) and a magnificent garden (+/- 60m2), communicating with the kitchen and the living room, a shower room (shower, WC, aerator) and three cellars. On the first floor of the suplex (ground floor level): a landing leading to two bedrooms (12 and 13m2) and a bathroom (bath, washbasin, WC, aerator) EPB =F; On the 1st floor: 66m2 flat consisting of a fitted kitchen with terrace (20m2), a living room (+/- 15m2), two bedrooms (+/- 15 and 10m2), a bathroom (bath, washbasin, WC, aerator) EPB =D; On the 2nd floor: two duplex flats (47 and 49m2) each consisting of a kitchen and living room, with a bedroom, bathroom and toilet on the first floor.
Fr :
Visites et informations Anne Stas +32 476 89 60 46 WATERMAEL BOITSFORT / Quartier Middelbourg. Situé au calme dans un quartier résidentiel, non loin des commerces de proximité (restaurants, Proxy delhaise...), écoles (Assomption, International School Brussels) et transports en commun (arrêts Wiener et Diabolo), agréable immeuble de rapport (8m de façade) rénové en 1994 (année de construction +/- 1910) faisant 330m2 de surface totale (surf. PEB) avec deux terrasses (20m2) et jardin (+/- 60m2), composé de cinq appartements. L'immeuble s'ouvre sur un hall d'entrée et escalier (pas d'ascenseur) donnant accès aux appartements. Au rez-de-chaussée : petit appartement 47m2 une chambre, une salle de bains, un living et une cuisine PEB =G; Au rez-de-jardin : appartement suplex (129m2) composé d'une salle à manger (23m2) donnant accès à une terrasse (20m2) et un magnifique jardin (+/- 60m2), communiquant avec la cuisine et le salon, une salle d'eau (douche, WC, aérat) et trois caves. A l'étage du suplex (niveau rez-de-chaussée) : un palier distribuant deux chambres (12 et 13m2) et une salle de bain (baignoire, lavabo, WC, aérat) PEB =F ; Au 1er étage : appartement de 66m2 composé d'une cuisine équipée avec terrasse (20m2), un séjour +/- 15m2, deux chambres (+/- 15 et 10m2), une salle de bain (baignoire, lavabo, WC, aérat) PEB =D ; Au 2ème étage : deux appartement duplex (47 et 49m2) consistant chacun en une cuisine et un living, avec à l'étage une chambre, une salle de bains et une

