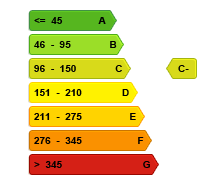Helaas hebben we geen Nederlandse vertaling ontvangen voor deze tekst.
En :
UNDER OFFER! Visits suspended ! Ideally located at the top of Saint-Gilles (Ixelles limit), close to all amenities and near from Place Stéphanie, RAVEL ESTATE invites you to discover this magnificent ground floor/1st floor duplex with 3 bedrooms (+/- 167m²) inside an island renovated with taste and high quality materials.
The ground floor consists of an entrance hall, 2 beautiful bedrooms with built-in wardrobes (13m² and 19m²) giving access to a terrace/courtyard, a laundry room, a separate toilet and a bathroom.
The first floor is composed of a sumptuous living room of +/- 50m² with access to a terrace of +/- 35m² facing East, a magnificent hyper-equipped kitchen, a cloakroom and a guest toilet. .The master suite with a large bedroom with built-in storage (24m²) and adjoining shower room + toilet completes the upper floor.
Cellar of +/- 8m² included with the apartment. Obligation to purchase a parking space at €35,000.
Building completely renovated in 2010. Kitchen and bathrooms replaced in 2017.
Double glazing and individual boiler. PEB: C- and electricity in compliance.
To visit without delay!
Fr :
SOUS OFFRE ! En attente de signature du compromis.
Idéalement situé à dans le haut de Saint-Gilles (limite Ixelles), proche de toutes commodités et à deux pas de la place Stéphanie, RAVEL ESTATE vous propose de découvrir ce magnifique duplex rez-de-chaussée/1ier étage de 3 chambres (+/- 167m²) en intérieur d’ilot rénové avec gout et matériaux de grande qualité.
Le rez-de-chaussée se compose d’un hall d’entrée, de 2 belles chambres avec placard intégrés (13m² et 19m²) donnant accès à une terrasse/cour, d’une buanderie, d’une toilette séparée et d’une salle de bains.
Le premier étage est quant à lui composé d’un somptueux living de +/- 50m² avec accès à une terrasse de +/- 35m² exposée Est, d’une magnifique cuisine hyper-équipée, d’un vestiaire et d’une toilette invitée.
La suite parentale reprenant une grande chambre avec rangements intégrés (24m²) et salle de douche + toilette attenante complète l’étage supérieur.
Cave de +/- 8m² comprise avec l’appartement. Obligation d’achat d’un emplacement de parking à 35.000€.
Immeuble entièrement rénové en 2010. Cuisine et salles d’eau remplacées en 2017.
Double vitrage et chaudière individuelle. PEB : C- et électricité en conformité.
A visiter sans tarder !

