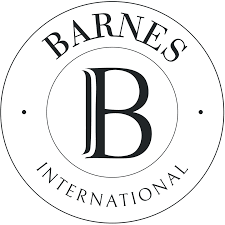Location - Villa jumelée Waterloo
Helaas hebben we geen Nederlandse vertaling ontvangen voor deze tekst.
En :
In one of the most popular avenues of Waterloo, in a green setting, come and discover this magnificent 3-façade villa, the work of the architect Hervé Vanden Haute.
Ideally located close to all facilities and only 10 minutes from Brussels, the villa benefits from a plot of approximately 13 ares, perfectly oriented South-West and without vis-à-vis.
The ground floor consists of an entrance hall with a cloakroom and guest toilet, a bright living room with gas cassette and access to the garden, a fully equipped open kitchen, a laundry room, an office and a double garage .
The floor consists of the night hall with adjoining toilets, serving on the one hand, a master bedroom with its dressing room, its bathroom with bath, shower and toilet, and on the other hand, 3 beautiful bedrooms which share 2 other bathrooms and a toilet.
Complete the whole in the basements, a hall, 2 large heated cellars and a technical room.
Miscellaneous: connected 10,000l rainwater tank, house connected to the sewer, double and tripled glazed aluminum frames, UV filter, double flow VMC, underfloor heating by heat pump, home automation, photovoltaic panels, water softener , alarm system, numerous built-in cupboards, videophone, intercom, robot mower. PEB:A.
Rental charges: €250 / month (photovoltaic panel rental).
Availability: mid-January 2023.
This unique project will seduce you with the
Fr :
Dans une des avenues les plus prisées de Waterloo, dans un écrin de verdure, venez découvrir cette magnifique villa 3 façades, oeuvre de l'architecte Hervé Vanden Haute.
Idéalement située à proximité de toutes les facilités et à seulement à 10' de Bruxelles, la villa bénéficie d'un terrain d'environ 13 ares, parfaitement orienté Sud-Ouest et sans vis-à-vis.
Le rez-de-chaussée se compose d'un hall d’entrée comprenant un dégagement vestiaire et toilettes invités, un lumineux séjour avec cassette au gaz et accès au jardin, une cuisine ouverte super équipée, une buanderie, un bureau et un double garage.
L'étage se compose du hall de nuit avec toilettes attenantes, desservant d'une part, une chambre d es maîtres avec son dressing, sa salle de bains avec baignoire, douche et wc, et d'autre part, 3 belles chambres qui se partagent 2 autres salles de bains et un wc.
Viennent compléter le tout aux sous-sols, un hall, 2 vastes caves chauffées ainsi qu'un local technique.
Divers : citerne d'eau de pluie de 10.000l reliée, maison raccordée à l'égout, châssis en aluminium double et triple vitrage, filtre UV, VMC double flux, chauffage au sol par pompe à chaleur, domotique, panneaux photovoltaïques, adoucisseur d'eau, système d'alarme, nombreux placards encastrés, vidéophonie, interphone, tondeuse robot. PEB:A.
Charges locatives: 250€ / mois (location panneaux photovoltaïques).
Disponib

