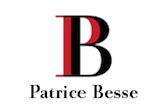Overzicht
Omschrijving
Helaas hebben we geen Nederlandse vertaling ontvangen voor deze tekst.
En :
This house, built in 1930, towers in an entirely walled 1,800m² garden. The edifice is set back from the street, hidden behind tall trees and shrubs. Time seems to stand still in this secret haven, even though it lies near the town centre. A gate leads onto a gravel drive that takes you to a flight of front steps at the foot of the house's facade. You can also follow a path around the side of the dwelling to a backdoor and conservatory. The house has a semibasement, a ground floor, a first floor and a second floor in its converted roof space. Major work was carried out on the dwelling in 2019. The house has been entirely renovated and very well maintained. Many windows bathe its interior in natural light. The edifice is in good condition. Its roof of interlocking tiles was cleaned in 2020. The gutters are made of zinc with sheet metal added for an optimal flow of rainwater. The windows, which were renovated, are fitted with electric shutters. The paintwork and electrical system have also been renovated. So this dwelling, which is entirely fitted with home automation, requires no extra work. The main entrance door is at the top of a flight of front steps. A canopy protrudes over it. The burrstone facade is partly rendered - from the semibasement up to the roof on the right and only on the second floor on the left. Decorative features of brick and turquoise ceramic adorn the window lintels and ledges. On all three floors, the windows are fitted with finely crafted wrought-iron
Fr :
Construite en 1930, la maison se dresse, imposante, avec à ses pieds un jardin de près de 1 800 m² entièrement clos de murs. En retrait de la rue, dissimulée par de hauts arbustes, elle ignore la notion du temps et fait oublier le centre-ville, pourtant proche. Le portail ouvre sur une allée en gravier qui conduit à une volée de marches ou permet, en contournant la maison, d'y pénétrer par une porte de service et par la véranda. Élevée de trois niveaux sur un sous-sol complet semi-enterré et sous combles aménagés, la maison a fait l'objet en 2019 d'importants travaux. Entièrement rénovée, très bien entretenue, agrémentée de nombreuses ouvertures et bénéficiant donc d'une grande luminosité, elle est en bon état. La toiture en tuile mécanique a été nettoyée en 2020 ; les chéneaux sont en zinc avec bavettes. Les huisseries, agrémentées de volets électriques, ont été refaites, tout comme les peintures et l'installation électrique. Ainsi, la maison, entièrement domotisée, ne nécessite aucuns travaux.
L'entrée principale se fait par un perron surélevé de quelques marches et abrité par une marquise d'époque. La façade en pierre meulière partiellement crépie - du soubassement jusqu'au toit, dans la partie droite, et uniquement au troisième niveau à gauche de la porte d'entrée - est agrémentée de détails en brique et céramique turquoise au niveau des encadrements de baie, des appuis et des linteaux de fenêtre. Les ouvertures, aux trois niveaux, sont protégées de garde-corps en fer
| Bewoonbare oppervlakte | 145 vierkante meters |
|---|---|
| Slaapkamers | 5 |
| Primair energieverbruik | Niet gespecificeerd |
|---|---|
| Energieklasse | Niet gespecificeerd |
| Referentie van het EPC-rapport | Niet gespecificeerd |
| CO₂ Uitstoot | Niet gespecificeerd |
| Jaarlijks theoretisch totaal energieverbruik | Niet gespecificeerd |
Vraagprijs exclusief notariskosten (excl. eventuele registratiekosten)
| Prijs | 850000 € |
|---|---|
| Vastgoedbelegging | Nee |
|
|
|
Patrice Besse
| Adres |
Rue Chomel 7
75007 - Paris |
|---|---|
| Website |
|
| Naam van de agent | PB SAS |
| [email protected] | |
| Telefoonnummer | +33 1 42 84 80 85 |
| Externe verwijzing | 659997 |
