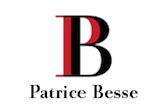Overzicht
Omschrijving
Helaas hebben we geen Nederlandse vertaling ontvangen voor deze tekst.
En :
A tarmac driveway goes past a little garden shed on its way to a car parking area, laid out around a tree on the north side of the property. A low, curved wall, illuminated at night, has a central opening leading down to the house via a few steps, flanked by the vegetation. Four maple trees border the east side of the property. The rectangular, exposed stone house, with dressed stone surrounds framing its openings, is topped with a low, gable roof, covered with terracotta tiles. On the east side, the slope of the roof is extended on a slightly lower level by a lean-to roof. The north-east corner of the building is enhanced with a square tower, with dressed stone quoins, looking down on to the property. Two roof slopes on the west side are lower. The south side features a veranda, looking out over the surrounding undulating countryside of the south Charente department. A few metres further away, a swimming pool and its olive tree are in a dominant position.
The house
The ground floor
A stairway in the cosy entrance hall, its floor heated via the old tiles, goes up to the first floor. Although the openings on the west and east sides open into bedrooms, the bedroom on the east side is contrasted with its grey north wall ideal for sleeping. It is followed by a little room, laid out as a study in the tower, preceding a dressing room which is followed by a bathroom in the south-east corner. Once again, tribute is paid to the natural surroundings by an east-facing French window
Fr :
En Toscane charentaise, dans un jardin arboré à flanc de colline, une ancienne bergerie et sa tour aménagé.
En passant à côté d'un petit abri de jardin, un chemin goudronné mène jusqu'au parc de stationnement aménagé autour d'un arbre au nord de la propriété. Un muret en arc de cercle éclairé la nuit est ouvert en son centre pour descendre à la maison par quelques marches encadrées de végétation. Quatre érables bordent la propriété à l'est. La demeure rectangulaire en pierre apparente et aux encadrements de baies en pierre de taille, est coiffée d'une toiture à deux pans faiblement inclinés en tuiles de terre cuite. Sur le côté est, la croupe de toit est prolongée un peu plus bas par un toit en appentis. L'ensemble est orné sur l'angle nord-est, d'une tour carrée aux angles en pierre de taille dominant l'ensemble. À l'ouest, deux pans de toiture sont plus bas. Plein sud, une véranda donne sur l'environnement vallonné de la campagne de la Charente méridionale. Quelques mètres plus loin, la piscine et son olivier sont en position dominante.
| Bewoonbare oppervlakte | 220 vierkante meters |
|---|---|
| Slaapkamers | 4 |
| Oppervlakte van het perceel | 2710 vierkante meters |
|---|
| Primair energieverbruik | Niet gespecificeerd |
|---|---|
| Energieklasse | Niet gespecificeerd |
| Referentie van het EPC-rapport | Niet gespecificeerd |
| CO₂ Uitstoot | Niet gespecificeerd |
| Jaarlijks theoretisch totaal energieverbruik | Niet gespecificeerd |
Vraagprijs exclusief notariskosten (excl. eventuele registratiekosten)
| Prijs | 425000 € |
|---|---|
| Vastgoedbelegging | Nee |
|
|
|
Patrice Besse
| Adres |
Rue Chomel 7
75007 - Paris |
|---|---|
| Website |
|
| Naam van de agent | PB SAS |
| [email protected] | |
| Telefoonnummer | +33 1 42 84 80 85 |
| Externe verwijzing | 550719 |
