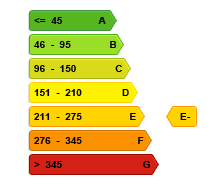Helaas hebben we geen Nederlandse vertaling ontvangen voor deze tekst.
En :
Restored respecting the original style. Frame with double glazing.
Very well located in a quiet one-way street, close to all amenities.
Garden of 180m2 facing south, in one of the two “nature islands” of Berchem Ste Agathe, a garden recognized as “welcoming to nature”.
On the ground floor: entrance hall with access to the garage,
living room, central hall with cloakroom, toilet, cellar access and departure from the staircase to the upper floors,
living room of 13.6m² with view of the garden and kitchen of 9.2m² with direct access to the pretty garden,
garage of 17.1m² with connections for washing machines and dryers.
Rainwater tank in the garden.
On the 1st floor: night hall, large living room of 21m² with fireplace,
3 bedrooms of 14m², 10m² and 12m²,
1 bathroom with bath/shower, sink and toilet.
On the 2nd floor: night hall,
2 bedrooms of 12m² and 11m² with views of the garden,
1 bathroom with shower, sink and toilet.
Convertible attic of 37m² with connections. False attic.
Basement of 43.66m², 6 cellars and 1 wine cellar.
Ethernet and coaxial cabling in almost every room.
Recent gas condensing boiler.
Dumbwaiter from the ground floor to the 1st floor.
Close to shops, shopping, school and sports centers, train station and bus.
Tram 19 and bus down the street on one side and 82 on the other side.
The house has always been well maintained.
I invite you to come and discover its soul and its potential.
By appointment only, tel 0475/68.71.34
Fr :
Restaurée dans le respect du style d’origine. Châssis avec double vitrage.
Très bien située dans une rue calme en sens unique, proche de toutes les commodités.
Jardin arboré de 150m2 exposé plein sud, dans un des deux « îlots nature » de Berchem Sainte Agathe, reconnu « accueillant pour la nature ».
Au rez de chaussée : hall d’entrée avec accès au garage,
salon, hall central avec vestiaire, toilette, accès cave et départ de l’escalier vers les étages,
séjour de 13,6m² avec vue sur le jardin et cuisine de 9,2m² avec accès direct au joli jardin,
garage de 17,1m² avec raccordements pour machines à laver et séchoir.
Citerne d’eau de pluie dans le jardin.
Au 1er étage : hall de nuit, grand salon de 21m² avec cheminée,
3 chambres de 14m², 10m² et 12m²,
1 salle de bain avec bain/douche, lavabo et toilette.
Au 2ème étage : hall de nuit,
2 chambres de 12m² et 11m² avec vue sur le jardin,
1 salle de bain avec douche, lavabo et toilette.
Grenier aménageable de 37m² avec raccordements. Faux grenier.
Sous-sol de 43,66m² composé de 6 caves et 1 cave à vins.
Câblage Ethernet et coaxial dans presque toutes les pièces.
Chaudière au gaz à condensation, récente.
Monte-plat du rez de chaussée au 1er étage.
Proximité magasins, centres commerciaux, scolaires et sportifs, gare et bus.
Tram 19 et bus en bas de la rue d’un côté et 82 de l’autre côté.
La maison a toujours été bien entretenue.
Je vous invite à venir découvrir son âme et son potentiel.
