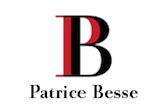Overzicht
Omschrijving
Helaas hebben we geen Nederlandse vertaling ontvangen voor deze tekst.
En :
The town house and its annex stand opposite each other on either side of a garden hidden from the street by a high stone wall. The town house, with three main storeys of living space, has two parts, the second set back from the first. The facade is adorned with an isosceles trapezoid shaped front section which the entrance is set into. The garden level houses the reception rooms - two lounges and the dining room - as well as the kitchen, which has windows throughout and which overlooks the lawn and trees, and its vast pantry.
The 1st floor has a large bedroom and a suite (bedroom, study/living room, bathroom and separate toilet) on either side of a landing lit by a stained-glass window. There is a suite on the second floor like the one on the first floor, but on the other side of the landing, which opens onto the terrace above the forepart of the building. A duplex apartment has been created: a study/living room and, above it (third floor), a bedroom with a shower room and toilet. The rest of the floor above is taken up by an attic. The roof is currently being repaired. There is a spectacular vaulted cellar under the building.
In addition to the 300 m2 of living space in the town house, there is a 220 m2 annex house, in the shape of a farmhouse, with small-paned windows. It has two apartments inside: one with a large living room, another room, a shower room and toilet on the garden level and three bedrooms and a dressing room on the first floor; the other with a living
Fr :
Son intimité protégée par un des hauts murs du vieux Niort, un hôtel particulier très confortable et sa vaste maison annex.
L'hôtel particulier et sa maison annexe sont face à face de part et d'autre d'un jardin caché de la rue par un haut mur de pierre. L'hôtel particulier, sur trois niveaux principaux d'habitation, est composé de deux parties, la deuxième en retrait de la première. La façade est ornée d'un avant-corps en trapèze isocèle dans lequel l'entrée a pris place. Le rez-de-jardin accueille les pièces de réception - deux salons et la salle à manger -, ainsi que la cuisine, entièrement vitrée sur la pelouse et les arbres, et son vaste cellier.
Au 1er étage une grande chambre et une suite (chambre, bureau/salon, salle de bains et toilettes séparées) se répartissent de part et d'autre d'un palier éclairé par un vitrail. Au deuxième étage, une suite est disposée comme celle du premier mais, de l'autre côté du palier sur lequel donne la terrasse qui surmonte l'avant-corps, un duplex a été créé : bureau-salon et, au-dessus (troisième étage), une chambre avec salle d'eau et toilettes. Le reste du niveau supérieur est occupé par un grenier. La réfection de la toiture de tuiles est en cours. Sous l'édifice : une cave voûtée spectaculaire.
Aux 300 m2 habitables de l'hôtel particulier s'ajoute les 220 m2 de la maison annexe, en forme de longère, aux fenêtres à petits carreaux. Elle est composé de deux appartements : grande salle de séjour, autre pièce, salle d'eau et
| Bewoonbare oppervlakte | 520 vierkante meters |
|---|---|
| Slaapkamers | 9 |
| Oppervlakte van het perceel | 805 vierkante meters |
|---|
| Primair energieverbruik | Niet gespecificeerd |
|---|---|
| Energieklasse | Niet gespecificeerd |
| Referentie van het EPC-rapport | Niet gespecificeerd |
| CO₂ Uitstoot | Niet gespecificeerd |
| Jaarlijks theoretisch totaal energieverbruik | Niet gespecificeerd |
Vraagprijs exclusief notariskosten (excl. eventuele registratiekosten)
| Prijs | 851000 € |
|---|---|
| Vastgoedbelegging | Nee |
|
|
|
Patrice Besse
| Adres |
Rue Chomel 7
75007 - Paris |
|---|---|
| Website |
|
| Naam van de agent | PB SAS |
| [email protected] | |
| Telefoonnummer | +33 1 42 84 80 85 |
| Externe verwijzing | 242530 |
