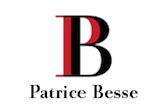Overzicht
Omschrijving
Helaas hebben we geen Nederlandse vertaling ontvangen voor deze tekst.
En :
A small country road runs alongside the property wall to a gate enhanced by two pillars supporting an imposing, sober iron gate. Once past the entrance, two houses appear on either side, each with its own private outdoor space, and further on, there are outbuildings. The manor house is revealed next, followed by the grounds. The main building dates back to the last years of the 18th century, the Directoire period. A wing and stairway tower were added at the beginning of the 20th century copying the original style. A bossed arch on the facade highlights the entrance, which is topped by a balcony. Pedimented dormer windows have been added to the concave Mansard roof on the manor house. The wing has a four-sided slate roof. Render has been applied to all of the facades and the corner ties and window frames are ashlar. Under the 20th century wing, there is a cellar which is accessible from the outside. The two guest houses, situated at the entrance to the estate, one with a small private courtyard and the other with a garden area, are the same style, with stone dressings and canal tile roofs.
The manor house
The ground floor
The ground floor is accessed via a splayed stone staircase bordered by a double wrought-iron banister. At the end of the few steps leading up to it, a diamond-shaped wooden door opens into a hallway that leads to a study, a dining room and, following on in a line, a lounge, a kitchen, the staircase tower and toilets. Both the dining room and the living
Fr :
Dans un village, à 30 min de Poitiers, une maison de maître, deux gîtes et des dépendances au sein d'un parc arboré de 8 h.
Une petite route de campagne longe le mur de la propriété pour rejoindre un portail magnifié par deux piliers qui soutiennent une imposante et sobre grille en fer. L'entrée franchie, deux maisons apparaissent de chaque côté avec leur espace extérieur privatif et plus loin, des dépendances. La maison de maître se dévoile ensuite, puis le parc.
Le corps de logis principal date des dernières années du 18e s., soit de l'époque du Directoire. Une aile et une tour d'escalier ont été ajoutées au début du 20e s. dans l'esprit d'origine. En façade, un bossage souligne l'entrée, surplombée d'un balcon. Des lucarnes à frontons ont été percées dans la toiture concave, à la Mansart, qui couvre la maison de maître. La toiture de l'aile est à quatre pans et elle aussi en ardoise. Un enduit a été appliqué sur toutes les façades et les chaînages d'angle comme les encadrements de baie sont en pierre de taille. Sous l'aile du 20e s., une cave est accessible depuis l'extérieur.
Les deux maisons d'amis, situées à l'entrée du domaine, avec une petite cour privative pour l'une et un espace jardin pour l'autre, sont de même facture, caractérisée par un appareillage en pierre et une couverture en tuile canal.
| Bewoonbare oppervlakte | 370 vierkante meters |
|---|---|
| Slaapkamers | 10 |
| Oppervlakte van het perceel | 81060 vierkante meters |
|---|
| Primair energieverbruik | Niet gespecificeerd |
|---|---|
| Energieklasse | Niet gespecificeerd |
| Referentie van het EPC-rapport | Niet gespecificeerd |
| CO₂ Uitstoot | Niet gespecificeerd |
| Jaarlijks theoretisch totaal energieverbruik | Niet gespecificeerd |
Vraagprijs exclusief notariskosten (excl. eventuele registratiekosten)
| Prijs | 830000 € |
|---|---|
| Vastgoedbelegging | Nee |
|
|
|
Patrice Besse
| Adres |
Rue Chomel 7
75007 - Paris |
|---|---|
| Website |
|
| Naam van de agent | PB SAS |
| [email protected] | |
| Telefoonnummer | +33 1 42 84 80 85 |
| Externe verwijzing | 527793 |
