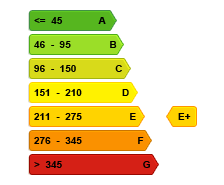Helaas hebben we geen Nederlandse vertaling ontvangen voor deze tekst.
En :
Exceptional house located a stone's throw from the Montgomery roundabout in the heart of Woluwe-Saint-Lambert and all its amenities, offering a generous total surface area of ± 346 m². On the ground floor, you will find a welcoming entrance hall with guest toilet, a bright 40 m² living room, a dining room (18 m²) opening onto the terrace with lovely views over the garden and a superbly equipped kitchen. The 1st floor offers a large master bedroom with dressing room and full bathroom (approx. 43 m²), another good-sized bedroom (approx. 19 m²) with full bathroom and storage space on the landing. On the top floor, a beautiful bedroom (approx. 18m²), a multi-purpose space/bedroom (approx. 19m²), a bathroom with laundry corner and separate toilet offer additional space for your family or guests. The basement consists of a magnificent games room (approx. 27m²) with access to the terrace and garden, an office/fitness area with bathroom and toilet, several storage areas and a utility/boiler room.
The pretty 120m² rear garden offers endless possibilities for enjoying the outdoors with family and friends.
Additional information: double-glazed windows (2006), Junkers condensing boiler (2013), beautiful parquet flooring, high ceiling, EPC-score: E+.
The information and surface area stated are purely indicative and do not imply any legal obligation.
Fr :
Maison d’exception, située à deux pas du rond-point Montgomery, au cœur de Woluwe-Saint-Lambert et de toutes ses facilités, qui offre une ample superficie totale de ± 346m². Au rez-de-chaussée, vous trouverez une accueillante entrée avec toilettes invités, un séjour lumineux de ± 40 m² composé de deux pièces en enfilade, une salle à manger (± 18 m²) s'ouvrant sur la terrasse avec une belle vue sur le jardin ainsi qu'une cuisine super-équipée. Le 1er étage vous offre un vaste espace parental avec chambre, dressing et salle de bains complète (± 43m²), une autre chambre de bonne dimension (± 19 m²) avec salle de bains complète ensuite et un espace de rangement sur le palier. Au dernier étage, une belle chambre (± 18m²), un espace polyvalent/chambre (± 19m²) et une salle de bains avec coin buanderie et toilette séparée offrant un espace supplémentaire pour la famille ou les invités. Le sous-sol propose une magnifique salle de jeux (± 27m²) avec accès à la terrasse et au jardin, un bureau/espace fitness avec salle de bains et WC, plusieurs espaces de rangements et un local technique/chaufferie.
Le joli jardin, à l'arrière, de ±120m², vous offrira une infinité de possibilités de profiter de l’espace extérieur avec votre famille et vos amis.
Informations supplémentaires : fenêtres double vitrage (2006), chaudière à condensation Junkers (2013), beau parquet, haut plafond, PEB : E+.
Les infos et la superficie indiquées sont purement indicatives et n'impliquent aucune obligation légale

