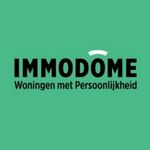Overview
Description
Über cool loft with exceptional multifunctional space
Boho doesn't get any cooler than this. This 1901 dairy factory was converted into quirky and unique living units. Picnicking on Kruger Square, a pint at Bar Leon, going to Roma, shopping in the heart of the city or just out of town.... There is always something going on in this vibrant neighbourhood. You will be surprised when you close the green gate of this artistic building behind you. Here you step into another world, the quiet, green backstage of the city. Moreover, you can park next door. Architect Ludo Hermans (urban designer Tilburg) turned the industrial spaces into 2 connected dwellings by means of an imposing metal bridge, stone and concrete combined with glass sections, durable parquet flooring and lots of wall cabinets. On the 1st floor: 2 residential units, currently connected to form a continuous square but also perfectly separable from each other again, each with separate front door, kitchen, 2 bedrooms, bathroom and private terrace (also separate KI). In the exceptional downstairs area (90 m2): bar, kitchenette, toilet and giga storage cupboards. Atelier, meeting room, party spot, photo studio, rehearsal room and even badminton court.... Multifunctional is an understatement! A dream setting where book performances, try-outs, party dinners and parties have already been organised. Creatives, self-employed, co-housers, as offices or fashion agencies... Here, the sky is the limit - a place you must visit to understand the magic. Purchase car space @ 35,000€.
| Available as of | After signing the deed |
|---|---|
| Neighbourhood or locality | Antwerpen centrum |
| Construction year | 1900 |
| Number of floors | 2 |
| Number of frontages | 2 |
| Covered parking spaces | 1 |
| Outdoor parking spaces | 1 |
| Asbestos certificate is available | Not specified |
| Living area | 390 square meters |
|---|---|
| Bedrooms | 4 |
| Bathrooms | 2 |
| Office | Yes |
| Terrace surface | 25 square meters |
|---|
| Elevator | Yes |
|---|
| Primary energy consumption | Not specified |
|---|---|
| Energy class | Not specified |
| Reference number of the EPC report | Not specified |
| CO₂ emission | Not specified |
| Yearly theoretical total energy consumption | Not specified |
| Heating type | Gas |
| Double glazing | Yes |
| Planning permission obtained | Yes |
|---|---|
| Subdivision permit | Yes |
| Possible priority purchase right | No |
| Proceedings for breach of planning regulations | No |
| Flood zone type | Non flood zone |
| Latest land use designation | Living area (residential, urban or rural) |
Asked price excluding notary fees (excluding eventual registration fees)
| Price | 850000 € |
|---|---|
| Tenement building | No |
|
|
|
Immodôme (IPI 507190)
| Address |
Kempischveldweg 34
2970 - Schilde |
|---|---|
| Website |
|
| External reference | 4167277 |
