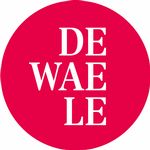Overview
3 bedrooms
2 bathrooms
136
square meters
livable space
Floor :
0
Description
The Gasterie
This small-scale new construction project 'De Gasterie' has a very central location on theMoerkerkse Steenweg is within walking distance of the center of Bruges, numerous shops and public transport. 'De Gasterie' consists of 5 apartments with 2 or 3 bedrooms, allprovided with good orientation. There is an aboveground car park with garages or carports, a communal bicycle shed and a rooftop terrace.
| Building condition | Good |
|---|---|
| Number of frontages | 4 |
| Surroundings type | Urban |
| Asbestos certificate is available | Not specified |
| Living area | 136 square meters |
|---|---|
| Bedrooms | 3 |
| Bathrooms | 2 |
| Furnished | No |
| Primary energy consumption | Not specified |
|---|---|
| Energy class | Not specified |
| Reference number of the EPC report | Not specified |
| CO₂ emission | Not specified |
| Yearly theoretical total energy consumption | Not specified |
| As built plan | No |
Dewaele-woonvastgoed Brugge (IPI 502099)
| Address |
Vlamingstraat 62
8000 - Brugge |
|---|---|
| Website |
|
| External reference | D8000-NBW-A1795-0101 |
