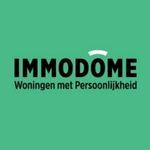Overview
Description
Pure modernism by arch. Paul Schellekens
In 1975, architect Paul Schellekens designed this villa with fascinating contrasts in textures, rough materials, geometric and massive volumes, accent walls in brick, split-levels... - the Turnhout School at its best, and also optimised in terms of energy, with solar panels, geothermal heat pump, insulation, air conditioning, etc. The light-flooded hall provides an impressive entrance with exposed concrete ceiling, fixed carpet and natural stone. Inside, the split-levels flow nicely into one another: cosy sitting area with fireplace, living room with unique windows and phenomenal garden view, on level one the first office, super cosy dining room with fireplace and BBQ. Next door, the modern kitchen (Miele, Gaggenau) with pantry. The sun-drenched property with garden and tennis court is a unique place for playing children, peace and quiet, bon vivants and sports enthusiasts. To the right of the entrance hall: second office and master bedroom with en suite dressing room, bathroom and blissful view of the inner garden. Indoor swimming pool with large glass windows, terraces, wellness, sauna, fitness and third wood-burning fireplace. Magnificent spiral staircase to the first floor with 4 spacious bedrooms and 2 bathrooms. Stock and wine cellar. Garage for 3 cars. Stunning modernism on a unique estate - for true gourmets.
| Available as of | After signing the deed |
|---|---|
| Construction year | 1975 |
| Number of floors | 2 |
| Building condition | As new |
| Number of frontages | 4 |
| Covered parking spaces | 3 |
| Outdoor parking spaces | 3 |
| Asbestos certificate is available | Not specified |
| Living area | 614 square meters |
|---|---|
| Kitchen type | Hyper equipped |
| Bedrooms | 5 |
| Bathrooms | 3 |
| Shower rooms | 4 |
| Toilets | 6 |
| Office | Yes |
| Basement | Yes |
| Furnished | No |
| Surface of the plot | 87037 square meters |
|---|---|
| Width of the lot on the street | meters |
| Connection to sewer network | Connected |
| Terrace | Yes |
| Elevator | No |
|---|---|
| Accessible for disabled people | Yes |
| Intercom | Yes |
| Secure access / alarm | Yes |
| TV cable | Yes |
| Visio phone | Yes |
| Swimming pool | Yes |
| Primary energy consumption | 160 kilowatt hour per square meters |
|---|---|
| Energy class | B |
| Reference number of the EPC report | Not specified |
| CO₂ emission | Not specified |
| Yearly theoretical total energy consumption | Not specified |
| Thermic solar panels | Yes |
| Double glazing | Yes |
| Planning permission obtained | Yes |
|---|---|
| Total ground floor buildable | 600 square meters |
| Subdivision permit | No |
| Possible priority purchase right | No |
| Proceedings for breach of planning regulations | No |
| Flood zone type | Non flood zone |
| Latest land use designation | Natural area |
Asked price excluding notary fees (excluding eventual registration fees)
| Price | 2200000 € |
|---|---|
| Cadastral income | 3626 € |
| Tenement building | No |
|
|
|
Immodôme (IPI 507190)
| Address |
Berlaarsestraat 63
2500 - Lier |
|---|---|
| Website |
|
| External reference | 5918001 |

