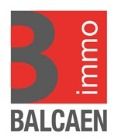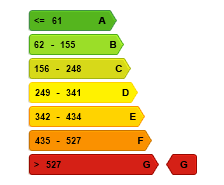LAEKEN: House with rear workshop
BRUSSELS: 269m2 rear workshop a stone's throw from the European School and the Royal Estate, overlooking the Palace Park in a leafy setting. One of the advantages of Rue des Vignes is the calm of the surrounding area. There are plenty of parks and places to stroll in the surrounding area. 13.5 m x 20 m² frontage Gas heating system, hot and cold water, shower, wc. Currently used as a sports hall. Double glazed roof over two rows. Separate entrance via the completely independent garden. Ideal for an architect's office, accountant, liberal profession, etc. Planning permission had been granted to create a loft, but needs to be renewed. It is possible to build at least two storeys on this plot. Several possibilities to be checked with the planning authorities. Price of the workshop: €540,000 The workshop is complemented by a magnificent ARTDECO house priced at €650,000 and completely renovated in 2006, with a 182 m² garden and one-car garage. Living area 270 m², comprising a 30 m² cellar used as a laundry room and dressing room, gas boiler room with separate gas or electric boiler for hot water. The cellar floor is tiled, on the ground floor, hall, cloakroom and a bedroom with bathroom and WC, on the 1st floor, super-equipped open-plan kitchen with waxed concrete floor, a lounge and dining room with parquet flooring, an Italian-style shower with WC, on the 2nd floor 3 bedrooms with parquet flooring and a separate WC. The stairwell has wood and whitewashed parquet flooring, and th

