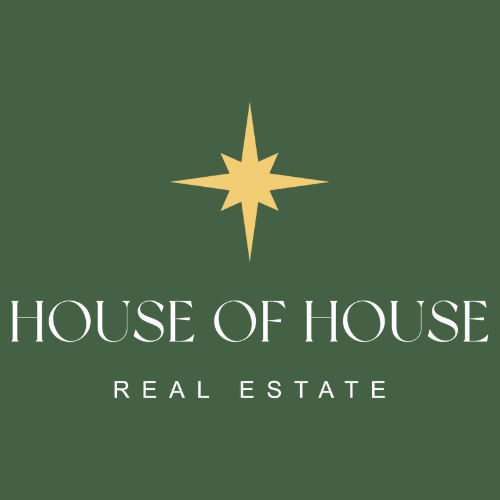Overview
Description
Spacious town house with garage and south-facing city garden
This building was constructed from sturdy materials and with attention to a practical layout. There is currently a nice balance between office spaces and private living. The south-facing garden enjoys plenty of privacy and offers peace and quiet in a prime central location. Provided the necessary permits are obtained, a B&B or a kangaroo home is certainly a possibility.
Ground floor
Double entrance hall (2 separate entrances) with guest toilet, 3 offices, a bright living space and an indoor garage with a renewed automatic gate (space for 2 cars).
In the hall, an authentic oak staircase leads you to the first and second floors.
First floor
Spacious hallway with access to the kitchen, a sunny living space and aspacious living room with a cosy terrace overlooking the south-facing garden. A bathroom, a separate toilet and 3 bedrooms, all equipped with a separate washbasin.
Second floor
2 bedrooms, a separate toilet and a large multipurpose room which can be converted into 2 extra bedrooms.
The generous attic is accessible via a pull-out staircase and offers extra storage space or rooms. The garden is fully walled and the outhouse offers space for storing e.g. garden equipment/furniture.
This property with great potential enjoys a prime location in Bruges' historic city centre and close to the beautiful Queen Astrid Park and the Fish Market, within walking distance of shops, schools, recreation and public transport.
| Available as of | After signing the deed |
|---|---|
| Construction year | 1968 |
| Building condition | To renovate |
| Number of frontages | 2 |
| Covered parking spaces | 1 |
| Asbestos certificate is available | No |
| Living area | 504 square meters |
|---|---|
| Kitchen type | Semi equipped |
| Bedrooms | 8 |
| Bathrooms | 1 |
| Toilets | 3 |
| Surface of the plot | 430 square meters |
|---|---|
| Connection to sewer network | Connected |
| Gas, water & electricity | Yes |
| Terrace | Yes |
| TV cable | Yes |
|---|
| Primary energy consumption | 272 kilowatt hour per square meters |
|---|---|
| Energy class | C |
| Reference number of the EPC report | 20220922-0002680946-REs-1 |
| CO₂ emission | Not specified |
| Yearly theoretical total energy consumption | Not specified |
| As built plan | No |
| Heating type | Gas |
| Planning permission obtained | Yes |
|---|---|
| Subdivision permit | No |
| Possible priority purchase right | No |
| Proceedings for breach of planning regulations | No |
| Flood zone type | Non flood zone |
|
P-score
|
B |
|
G-score
|
B |
| Latest land use designation | Residential area with cultural historical aesthetic value |
Asked price excluding notary fees (excluding eventual registration fees)
| Price | 719000 € |
|---|---|
| Cadastral income | 1358 € |
| Tenement building | No |
|
|
|
House of House Real Estate (IPI 515999)
| Address |
Grote Moerstraat 76
8200 - Brugge |
|---|---|
| Website |
|
| External reference | 8448 - 3633634 |

