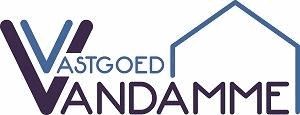Overview
247
square meters
of land
Description
Renovation obligation: yes
| Construction year | 1976 |
|---|---|
| Building condition | Good |
| Asbestos certificate is available | Not specified |
| Surface of the plot | 247 square meters |
|---|---|
| Connection to sewer network | Connected |
| Primary energy consumption | 450 kilowatt hour per square meters |
|---|---|
| Energy class | E |
| This building is subject to a renovation obligation | Yes |
| Reference number of the EPC report | 20221228-0002767173-RES-2 |
| CO₂ emission | Not specified |
| Yearly theoretical total energy consumption | Not specified |
| Heat pump | No |
| Photovoltaic solar panels | No |
| Thermic solar panels | No |
| Obligation to build | No |
|---|---|
| Subdivision permit | No |
| Possible priority purchase right | No |
| Proceedings for breach of planning regulations | No |
| Flood zone type | Non flood zone |
|
P-score
|
D
|
|
G-score
|
D
|
Asked price excluding notary fees (excluding eventual registration fees)
| Price | 399000 € |
|---|---|
| Cadastral income | 2100 € |
| Tenement building | No |
|
|
|
Vastgoed Vandamme bvba (IPI 502167)
| Address |
Brugsesteenweg 30
8500 - Kortrijk |
|---|---|
| External reference | 23005 |

