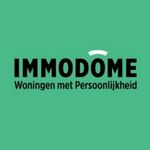Overview
Description
Architectural home with Claire Bataille interior
In a quiet cul-de-sac within cycling distance of the village. Lots of schools around and restaurant De Vogelenzang around the corner. It is blissful walking and cycling in this relaxed neighbourhood 11 km from the centre of Antwerp. Stylish, architectural house by architect Thierry Peeters with immediately on the left a cloakroom and guest toilet and door to double garage with electric gate; on the right 3 children's bedrooms, all with mezzanine/chill room, private washbasin and fitted cupboards. At the end of the hallway a shower room and separate tub with bath and basin. French natural stone throughout. Gigantic kitchen with plenty of cupboard and work space and lovely garden views while cooking or aperitifs at the large, cosy island. Fixed stairs to the basement. Beautiful Wirtz landscaped garden with mature beech hedges and rhododendrons, where blue stone surrounds the lovely pool. Cosy dining room and XL living room with open fireplace and plenty of natural light thanks to the enormous windows up to the ridge of the roof with a fine winter garden behind. Piano corner and original bridge corner (separate bar for a drink while playing included). Open staircase to the 1st floor with spacious office and master bedroom with dressing room and built-in make-up table designed by Claire Bataille, bathroom with double washbasin, bathtub and shower. Exceptional: the original furniture by Claire Bataille - renowned Belgian interior designer - can be purchased with the house.
| Available as of | After signing the deed |
|---|---|
| Neighbourhood or locality | Noorden van Antwerpen |
| Construction year | 1980 |
| Building condition | Good |
| Number of frontages | 4 |
| Covered parking spaces | 2 |
| Outdoor parking spaces | 3 |
| Surroundings type | Countryside |
| Asbestos certificate is available | Not specified |
| Living area | 448 square meters |
|---|---|
| Bedrooms | 4 |
| Bathrooms | 3 |
| Surface of the plot | 3827 square meters |
|---|
| Swimming pool | Yes |
|---|
| Primary energy consumption | 262 kilowatt hour per square meters |
|---|---|
| Energy class | C |
| Reference number of the EPC report | Not specified |
| CO₂ emission | Not specified |
| Yearly theoretical total energy consumption | Not specified |
| Planning permission obtained | Yes |
|---|---|
| Subdivision permit | No |
| Possible priority purchase right | No |
| Proceedings for breach of planning regulations | No |
| Flood zone type | Non flood zone |
| Latest land use designation | Residential park |
Asked price excluding notary fees (excluding eventual registration fees)
| Price | 1690000 € |
|---|---|
| Cadastral income | 5565 € |
| Tenement building | No |
|
|
|
Immodôme (IPI 507190)
| Address |
Kempischveldweg 34
2970 - Schilde |
|---|---|
| Website |
|
| External reference | 5880521 |

