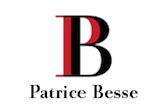Overzicht
Omschrijving
Helaas hebben we geen Nederlandse vertaling ontvangen voor deze tekst.
En :
Set at the bottom of a valley, the estate is immersed in nature. It extends over around 3 hectares of wooded grounds, enclosed by stone walls. The main 18th-century building, constructed along the ancient Gallo-Roman Agrippa road between Autun and Saulieu and on the foundations of a 14th-century fortified house, faces east-west. Its architecture is a combination of rectangular, square and round volumes of varying heights. At its centre there is a rectangular, single-storey, flat-tiled main building flanked by two round turrets with pepper pot roofs. Two lower wings extend the building, each culminating in a slightly overhanging square tower with four-sloped roofs. The facades are rendered in a powdery colour, a subtle blend of pink and sand, whose hue changes with the variations in natural light. The building is nicknamed the "Château Rose". Its windows are slightly arched or straight, in symmetry throughout the building. Three dormer windows crown the eastern slope of the central hipped roof. In addition, various outbuildings have been built around the main courtyard to the west, and are used for the estate's daily rural and agricultural life: a farmhouse, a barn, a caretaker's cottage and a dovecote. Structural work has recently been completely redone, but the various homes on the estate require finishing work to modernise the interiors.
The chateau
The ground floor
The central entrance door, glazed and reached by a small splayed stone staircase, opens onto a hallway
Fr :
En Bourgogne, à proximité du parc régional du Morvan et de la ville d'Autun, un château du 18e s., ses dépendances et son parc arboré de plus de 5 h.
Établi en fond de vallée, le domaine est immergé en pleine nature. Il s'étend sur environ 3 ha de parc arboré, clos de murs en pierre. Le bâtiment principal du 18e s., érigé le long de l'ancienne voie gallo-romaine Agrippa entre Autun et Saulieu, ainsi que sur les fondations d'une maison forte du 14e s., est orienté est-ouest.
Son architecture se distingue par la combinaison de plusieurs volumes de plan rectangulaire, carré ou rond, de hauteurs variées. En son centre, un corps de logis rectangulaire à un étage est coiffé de tuiles plates et flanqué de deux tourelles rondes avec toitures en poivrière. Deux ailes plus basses assurent le prolongement du bâtiment et aboutissent chacune à une tour carrée, en léger surplomb, avec toitures à quatre pans. Les façades sont enduites d'un crépi d'une couleur poudrée, subtil mélange de rose et de sable, dont la teinte évolue au gré des variations de la lumière naturelle. Elle vaut à l'édifice son surnom de « Château rose ». Ses baies sont légèrement cintrées ou droites, marquant la symétrie de l'ensemble bâti. Trois lucarnes rampantes surmontent et rythment le pan oriental de la toiture en croupe du corps central.
Par ailleurs, diverses dépendances ont été bâties tout autour de la cour d'honneur, à l'ouest, qui servaient à la vie quotidienne, rurale et agricole de la propriété : une
| Bewoonbare oppervlakte | 230 vierkante meters |
|---|---|
| Slaapkamers | 7 |
| Oppervlakte van het perceel | 54614 vierkante meters |
|---|
| Primair energieverbruik | Niet gespecificeerd |
|---|---|
| Energieklasse | Niet gespecificeerd |
| Referentie van het EPC-rapport | Niet gespecificeerd |
| CO₂ Uitstoot | Niet gespecificeerd |
| Jaarlijks theoretisch totaal energieverbruik | Niet gespecificeerd |
Vraagprijs exclusief notariskosten (excl. eventuele registratiekosten)
| Prijs | 720000 € |
|---|---|
| Vastgoedbelegging | Nee |
|
|
|
Patrice Besse
| Adres |
Rue Chomel 7
75007 - Paris |
|---|---|
| Website |
|
| Naam van de agent | PB SAS |
| [email protected] | |
| Telefoonnummer | +33 1 42 84 80 85 |
| Externe verwijzing | 169960 |
