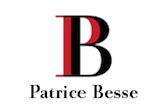An 18th century chateau, outbuildings and wooded grounds
Set at the bottom of a valley, the estate is immersed in nature. It extends over around 3 hectares of wooded grounds, enclosed by stone walls. The main 18th-century building, constructed along the ancient Gallo-Roman Agrippa road between Autun and Saulieu and on the foundations of a 14th-century fortified house, faces east-west. Its architecture is a combination of rectangular, square and round volumes of varying heights. At its centre there is a rectangular, single-storey, flat-tiled main building flanked by two round turrets with pepper pot roofs. Two lower wings extend the building, each culminating in a slightly overhanging square tower with four-sloped roofs. The facades are rendered in a powdery colour, a subtle blend of pink and sand, whose hue changes with the variations in natural light. The building is nicknamed the "Château Rose". Its windows are slightly arched or straight, in symmetry throughout the building. Three dormer windows crown the eastern slope of the central hipped roof. In addition, various outbuildings have been built around the main courtyard to the west, and are used for the estate's daily rural and agricultural life: a farmhouse, a barn, a caretaker's cottage and a dovecote. Structural work has recently been completely redone, but the various homes on the estate require finishing work to modernise the interiors.
The chateau
The ground floor
The central entrance door, glazed and reached by a small splayed stone staircase, opens onto a hallway
