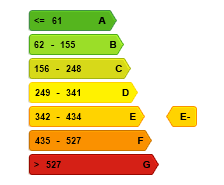Overview
Description
House
MONTGOMERY: Facing Collège Saint-Michel, elegant 1912 mansion house with approx. 650 m² of living space and 7.5 m frontage.
Pleasant front garden. The original features have been largely preserved: woodwork, parquet flooring, ironwork, moldings, fireplaces, majestic staircase, etc.
Well-maintained, the building is composed as follows:
First floor: large carriage entrance with marble floor, entrance hall and front room (+/- 23 m²). At the rear, vast living room (+/- 46 m²) - parquet floor and marble fireplace - opening onto a terrace and vast garden (+/- 200 m²) facing west and not overlooked. Small kitchen and access to cellars (under the whole building) including boiler room, toilet, wine cellar, archive room, storage, etc.
1st floor: landing, large (+/- 40 m²) front room and large rear lounge (+/- 70 m²).
2nd floor: landing, two front rooms (+/- 22 and 8 m² respectively) and two rear rooms (+/- 20 and 8 m² respectively) with large terrace overlooking the garden, bathroom. 3rd floor: landing, front (+/- 20 m²) and rear (+/- 20 int m²) rooms, bathroom.
Top floor: rear bedroom, kitchen and toilet, front bedroom with full bathroom. Vast glass roof.
Original elevator. Originally a single-family dwelling, this exceptional mansion is currently used as offices and offers other possibilities subject to permits. Miscellaneous: PEB G. RCNI: €4,305. Gas boiler. Immediate access to metro, bus, streetcar and shops. RU available at agency.
For i
| Available as of | After signing the deed |
|---|---|
| Construction year | 1912 |
| Number of floors | 4 |
| Building condition | Good |
| Number of frontages | 2 |
| Virtual visit |
|
| Asbestos certificate is available | Not specified |
| Living area | 650 square meters |
|---|---|
| Bathrooms | 3 |
| Toilets | 4 |
| Surface of the plot | 200 square meters |
|---|---|
| Gas, water & electricity | No |
| Garden surface | 200 square meters |
| Garden orientation | West |
| Elevator | Yes |
|---|
| Primary energy consumption | 425 kilowatt hour per square meters |
|---|---|
| Energy class | G |
| Reference number of the EPC report | 20230814-0000652858-01-4 |
| CO₂ emission | Not specified |
| Yearly theoretical total energy consumption | Not specified |
| Double glazing | Yes |
Asked price excluding notary fees (excluding eventual registration fees)
| Price | 2100000 € |
|---|---|
| Tenement building | No |
|
|
|
Les Viviers Properties (IPI 503706)
| Address |
Boulevard Saint-Michel 15
1040 - Etterbeek |
|---|---|
| Website |
|
| External reference | 11531 - 355255 |

