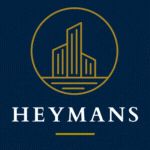Overview
Description
Energy-efficient house with commercial space and triplex fla
Discover this terraced house with a modern commercial space and a fully renovated triplex flat, located in a prime location in the heart of Landen. Enjoy energy efficiency thanks to the 22 solar panels, air conditioners (cooling and heating), new gas boiler, insulated roof, floors, walls and renewed windows, resulting in a green EPC of 154 kWh/m²year (B label). The ground floor consists of a commercial space (currently rented out for one year) of 97 m² with a central area, two workshops and a separate kitchen, making it ideal for a free professional, office or trader. At the back of the kitchen there is a terrace of approx. 21 m². In addition, the property has a spacious cellar/storage room of approx. 80 m² and an indoor garage (21 m²) with access via Bondgenotenlaan, which is perfect for deliveries or as a parking space. On the mezzanine floor is the first bedroom with an en suite bathroom. Above is the spacious living room with open-plan kitchen. High ceilings, a modern kitchen island, a cosy sitting area and a fireplace make this room the heart of the house. Via the sitting area, you access a cosy 30 m² roof terrace, which offers privacy and tranquillity. The second floor features a bathroom, toilet, several built-in cupboards and two spacious bedrooms, both with walk-in dressing room. Looking for the ideal live/work opportunity, the combination of work and investment opportunity or as a full investment, then this is the perfect opportunity! (Possibility to split the
| Neighbourhood or locality | East of Brussels |
|---|---|
| Construction year | 1930 |
| Number of floors | 5 |
| Building condition | As new |
| Street frontage width | 7.2 m |
| Number of frontages | 2 |
| Covered parking spaces | 1 |
| Outdoor parking spaces | 1 |
| Surroundings type | Mall |
| Virtual visit |
|
| Asbestos certificate is available | Not specified |
| Living area | 360 square meters |
|---|---|
| Living room surface | 51 square meters |
| Kitchen type | Hyper equipped |
| Bedrooms | 3 |
| Bedroom 1 surface | 12 square meters |
| Bedroom 2 surface | 17 square meters |
| Bedroom 3 surface | 16 square meters |
| Bathrooms | 2 |
| Toilets | 3 |
| Office | Yes |
| Professional space surface | 97 square meters |
| Basement | Yes |
| Attic | Yes |
| Furnished | No |
| Surface of the plot | 154 square meters |
|---|---|
| Width of the lot on the street | meters |
| Connection to sewer network | Connected |
| Gas, water & electricity | Yes |
| Terrace surface | 51 square meters |
| Elevator | No |
|---|---|
| Accessible for disabled people | No |
| Intercom | Yes |
| TV cable | Yes |
| Visio phone | Yes |
| Swimming pool | No |
| Primary energy consumption | 154 kilowatt hour per square meters |
|---|---|
| Energy class | B |
| Reference number of the EPC report | 20221214-0002754391-RES-1 |
| CO₂ emission | Not specified |
| Yearly theoretical total energy consumption | Not specified |
| Heating type | Gas |
| Thermic solar panels | Yes |
| Double glazing | Yes |
| Planning permission obtained | Yes |
|---|---|
| Total ground floor buildable | 154 square meters |
| Subdivision permit | No |
| Possible priority purchase right | No |
| Proceedings for breach of planning regulations | No |
| Latest land use designation | Living area (residential, urban or rural) |
Asked price excluding notary fees (excluding eventual registration fees)
| Price | 409000 € |
|---|---|
| Cadastral income | 1063 € |
| Tenement building | Yes |
|
|
|
Heymans Vastgoed (IPI 515375)
| Address |
Graaf de Grunnelaan 11
3001 - Heverlee |
|---|---|
| Website |
|
| External reference | 5906478 |

